News Stories
- 2024
- 2023
- Jun
- Delighthouse
- 2022
- 2021
- 2020
- Oct
- New Director
- Apr
- Ian Appleton
- 2019
- 2018
- 2017
- Jul
- The Fat Pony
- 2016
- 2015
- Sep
- New Recruits
- 2014
- 2013
- 2012
- 2011
- 2001
Tags
Planning and Listed Building Consent Granted
We are delighted to have received Planning Permission and Listed Building Consent for the renovation of a large warehouse building on Constitution Street in Leith.
The project looks to renovate the existing building as workshop for framing and crating and office space, for a local art gallery. The thermal performance of the building is to be upgraded and accessibility improved with a new staircase and lift core. The installation of a new lift will also allow the delivery and movement of large items.
It has been fascinating to research the history of the building, which has gone through a number of uses, including a wireworks, cooperage, car mechanic’s and even at one stage a Masonic lodge.
.jpg)
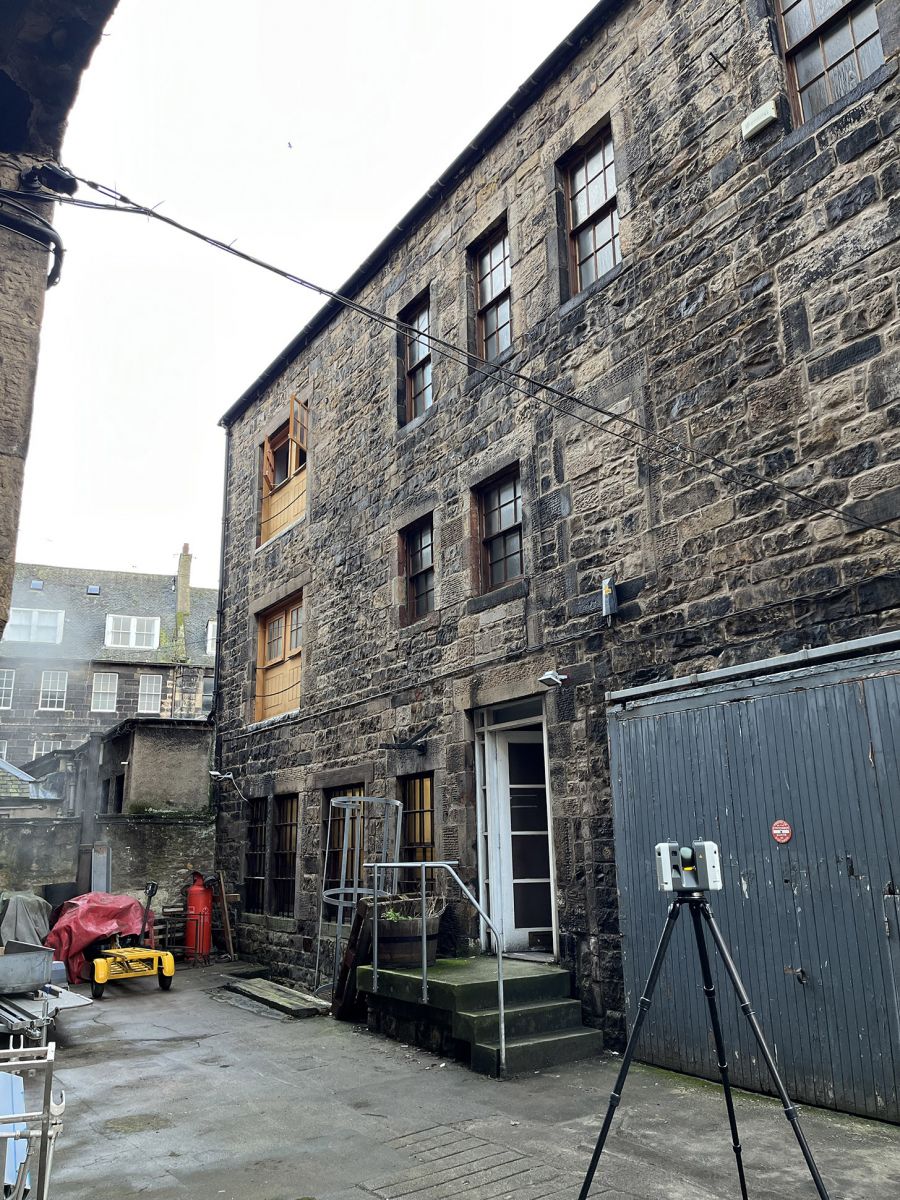
Studio Building Planning Permission Granted
We are delighted to have received Planning Permission for this standalone Studio and Sauna building. The studio is located on the site of an existing garage in a clearing within a mature grouping of deciduous and coniferous trees. The building will house an art studio space, sauna and outdoor shower.
Black stained timber and pared-back detailing will be used to create a striking yet discreet structure within the trees.
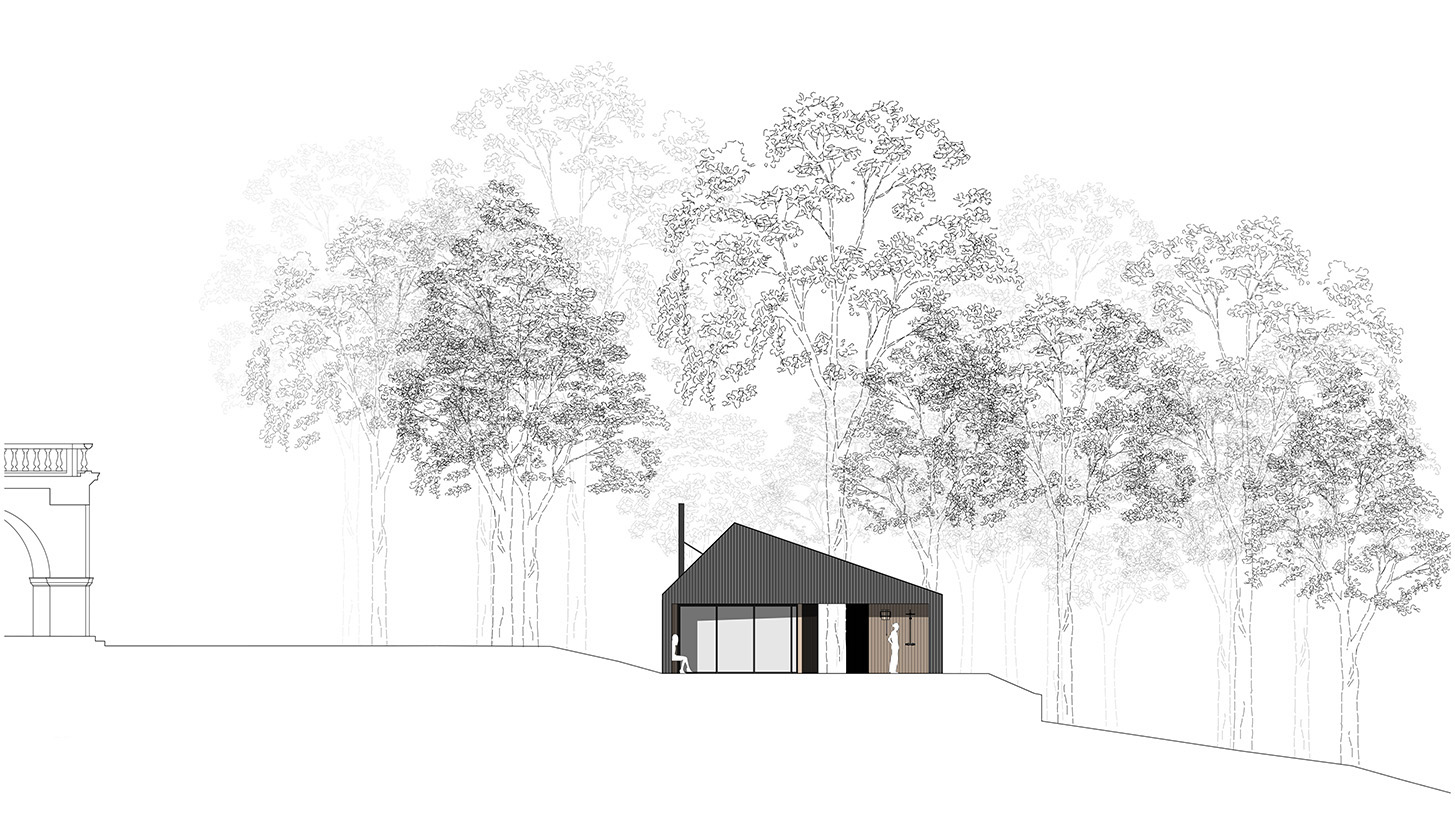

Trafford Planning Permission Granted
We are delighted to have recently received Planning Permission for a project in Trafford, Greater Manchester. The proposed ground floor extension will wrap around the existing semi-detached house, reconfiguring it into a modern family home for our clients. To the front, a discreet covered pend will run past a new bike store through to a sunny courtyard where a new private entrance will lead to flexible living, dining, and kitchen spaces. The extension's form is designed to take advantage of the angled site which widens to the rear, with the plan broken into smaller volumes to minimise its impact and create intimate spaces.
The design references the traditional red brick houses of the area, with protruding bricks, contrasting banding, and zinc detailing used to offer a contemporary interpretation of the Manchester vernacular.
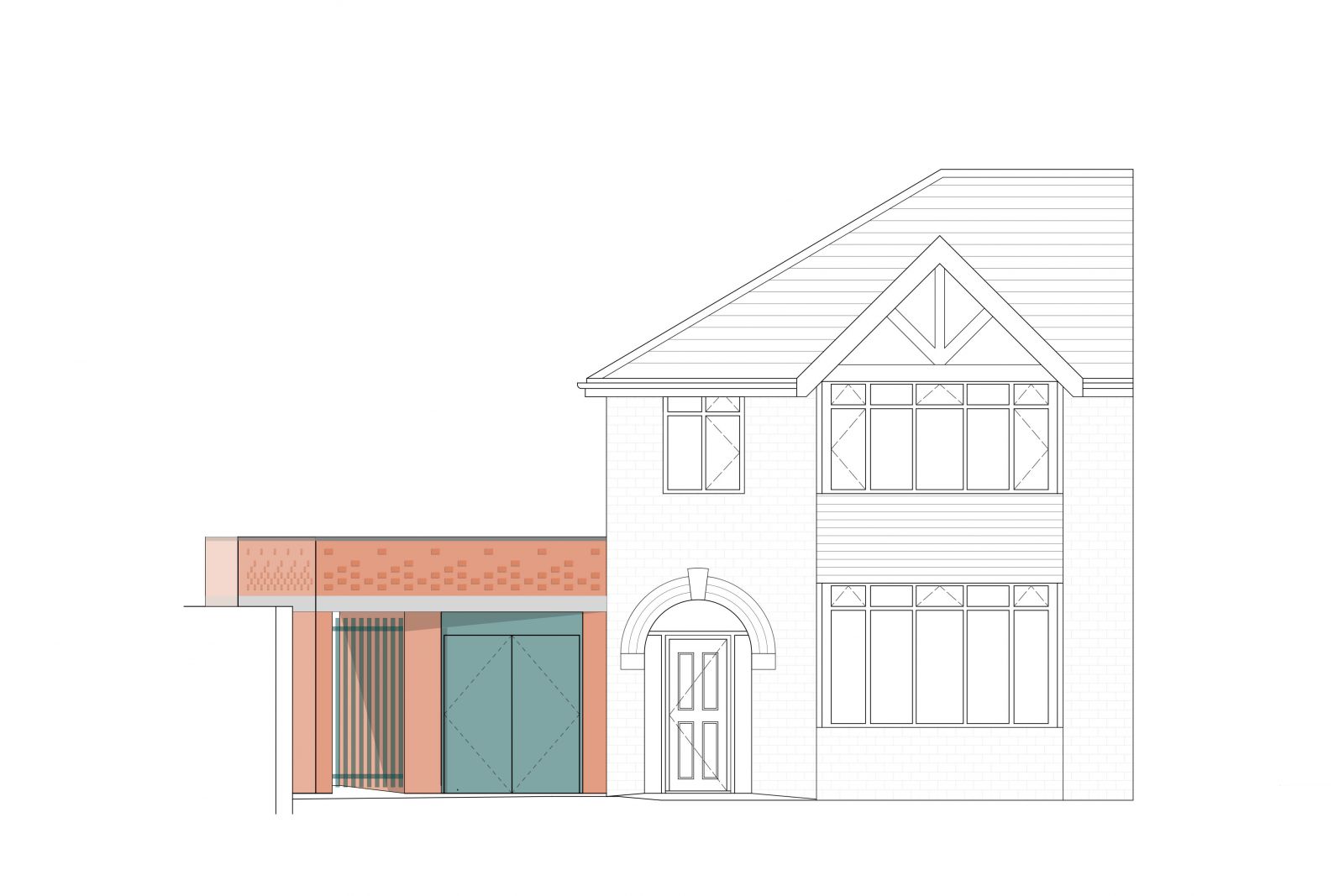
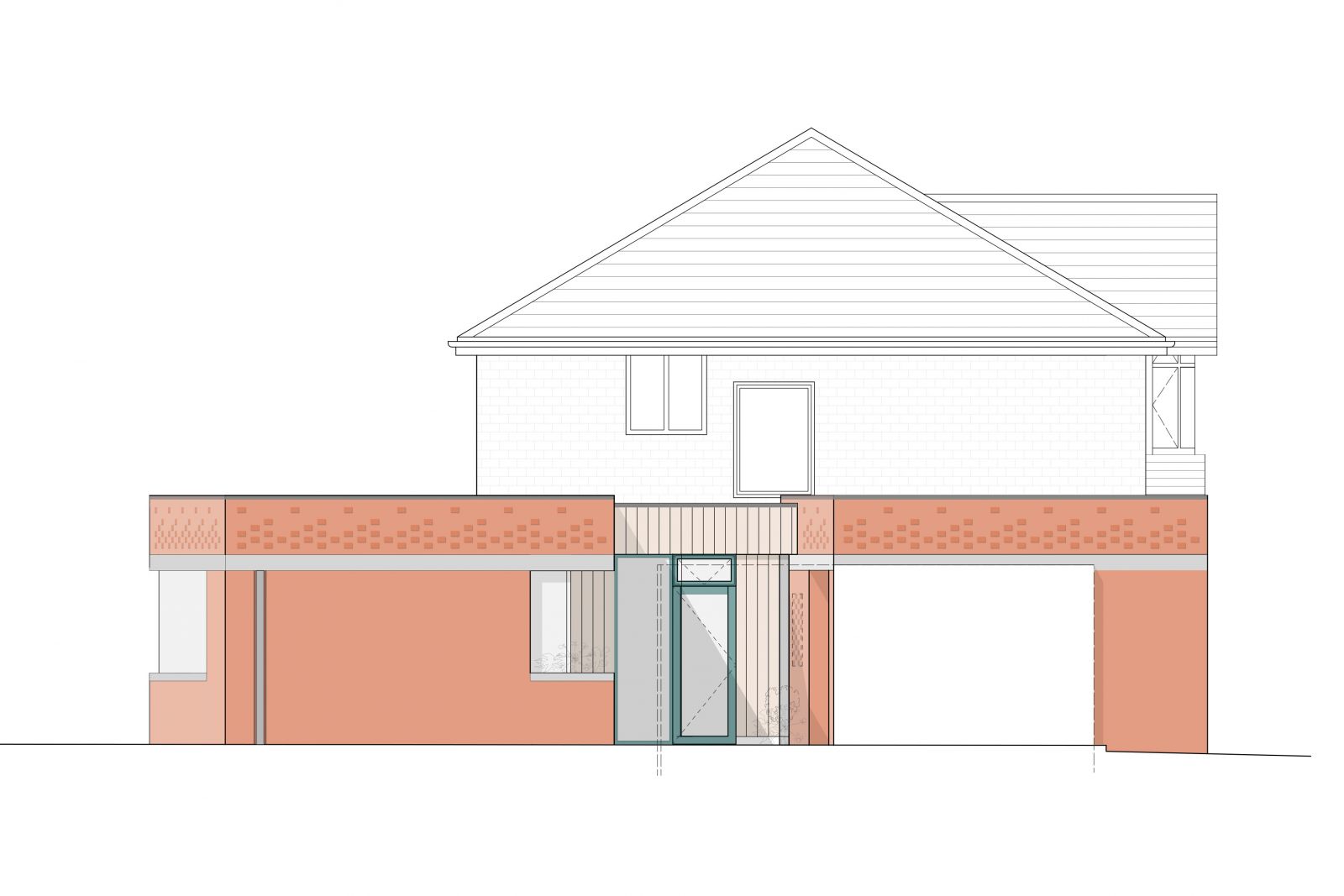
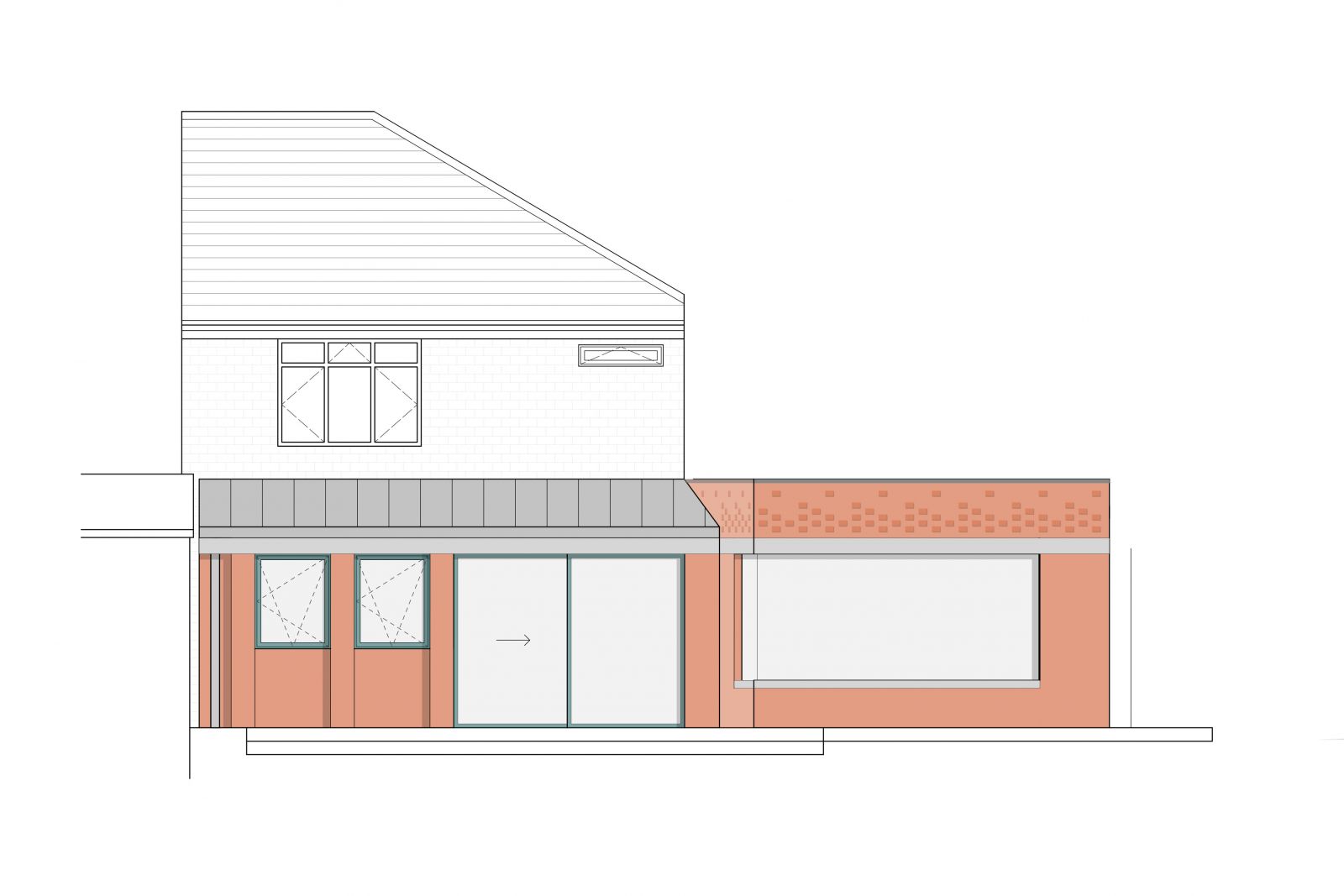
Inverleith House
Helen Lucas Architects Ltd are excited to announce that we are currently working with the Royal Botanic Garden Edinburgh to reinvigorate the Grade B Listed Inverleith House. The project will establish design solutions to sensitively refurbish and upgrade the garden’s key creative programmes venue, amplifying the Royal Botanic Garden Edinburgh Arts Strategy to establish Inverleith House as Climate House and be both ecologically and sustainably focused.

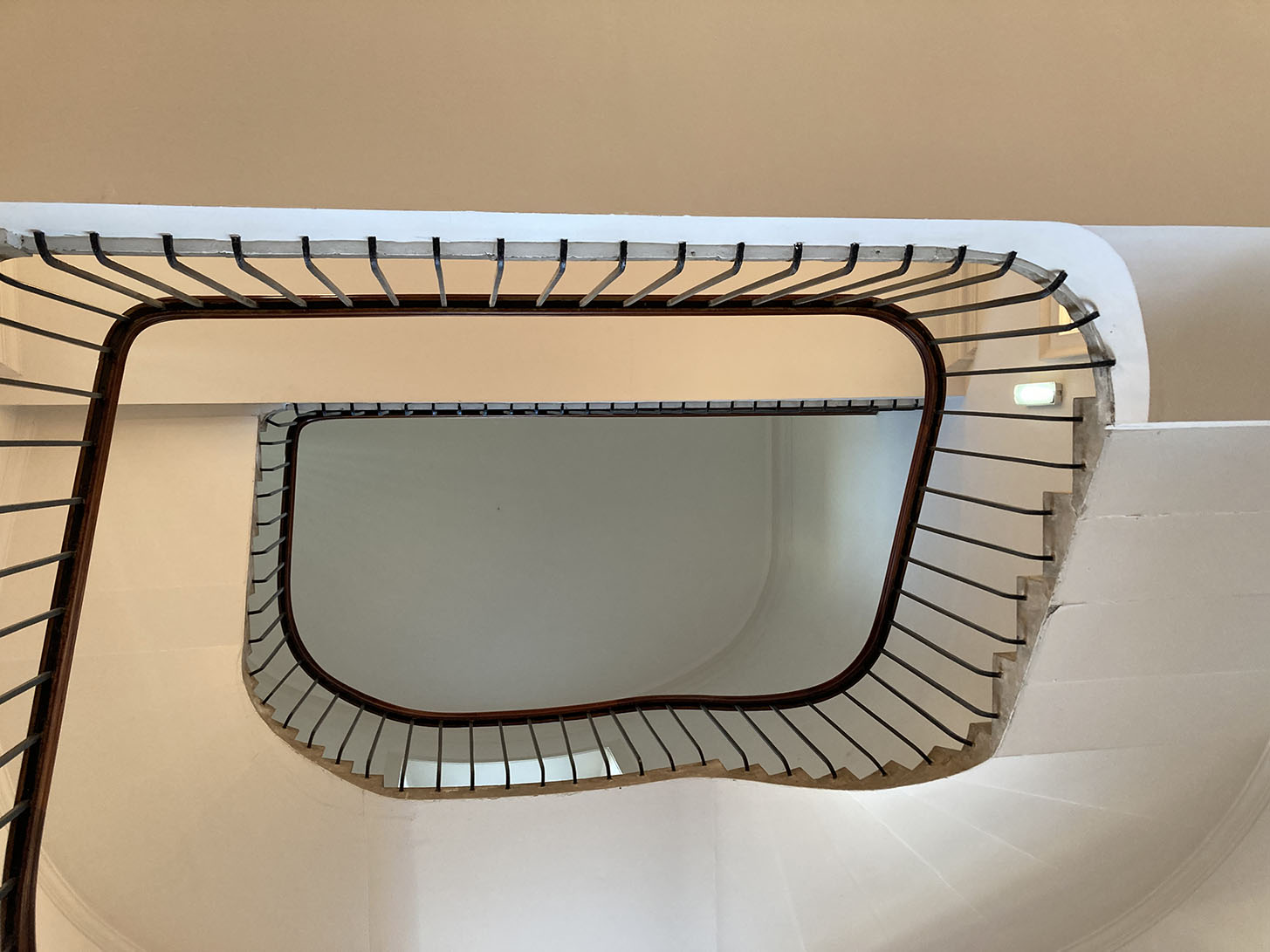
International Women's Day
Some of the team gathered at Calton Hill at sunrise this morning to take part in ‘The Exoneration of Agnes Sampson’, a moving and transformational art event by the practice’s long time friend Laura Graham.
Laura asks: How can we witness the burning of another human being and not be changed forever? This morning we stood in silence as contemporary witnesses.
Coinciding with International Women’s Day, the event commemorates and raises awareness of Agnes Sampson, one of the first people to be burnt as a witch in Scotland. Thousands more were burnt, most of them women.
More information on the Laura’s work can be found here and here.
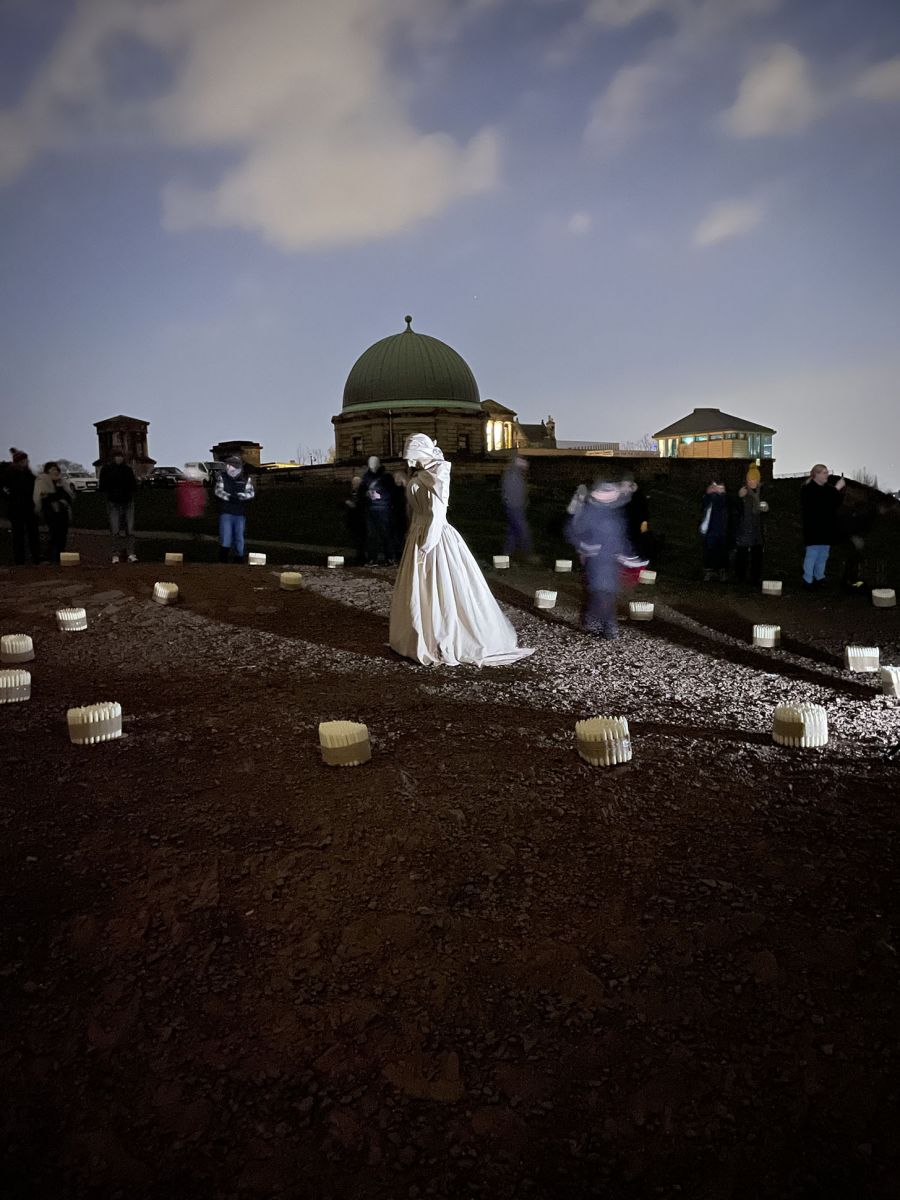

.png)



