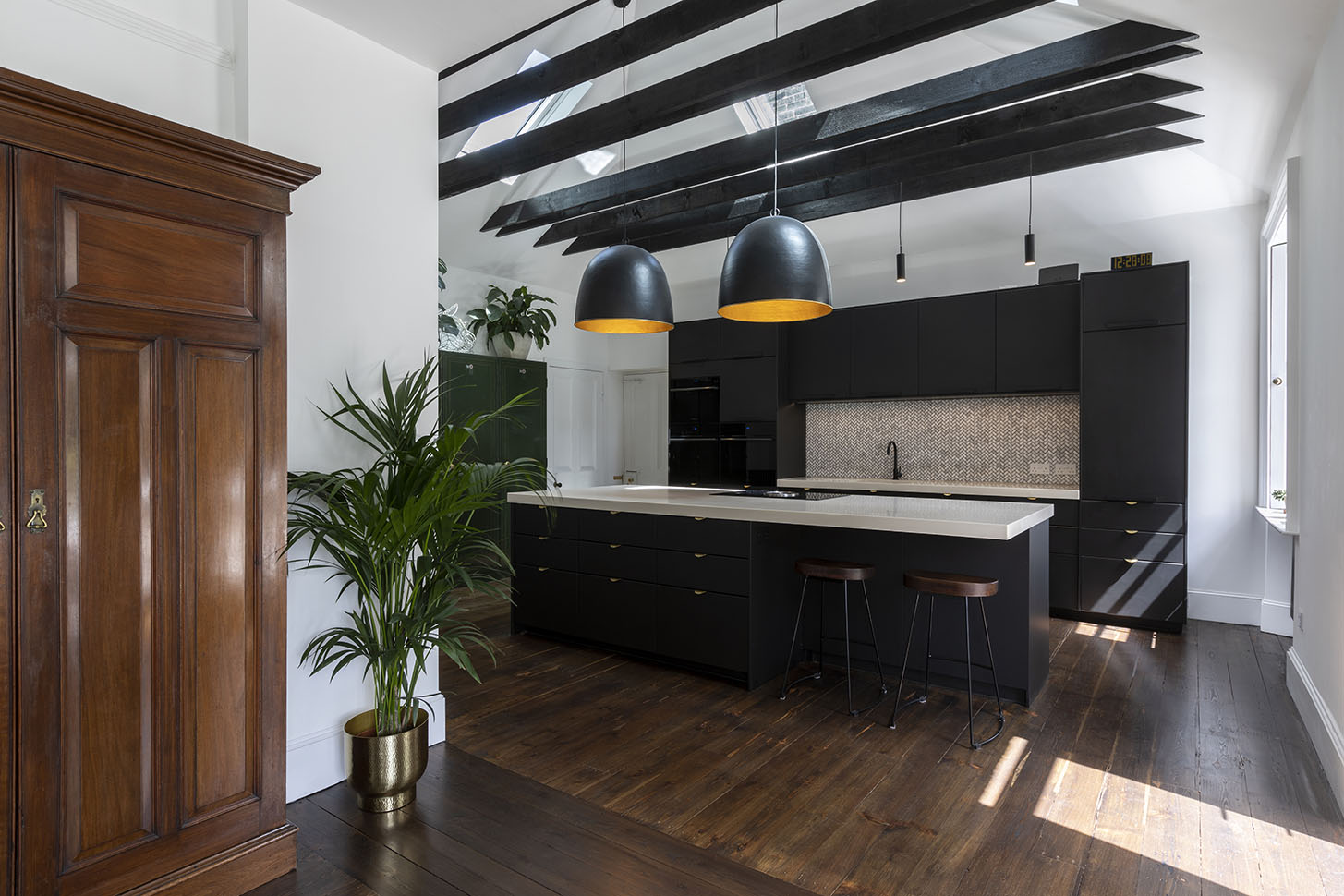Leith Villa
Living Spaces
This B-Listed semi-detached villa, located in Leith Conservation Area had previously been divided into two dwellings. A full renovation was undertaken to reunite the property as a modern, light, well connected family home.
The approach celebrates the grand scale and proportions of the late Georgian rooms, whilst creating a flow through the spaces to accommodate open plan and flexible living.
New internal openings on the ground floor create an open plan kitchen, living, dining space which opens out onto a beautiful south facing garden. A guest room with En-suite, WC and functional utility spaces are carefully integrated into the plan to sit alongside the primary rooms. The ceiling space was opened up over the kitchen and guest room, with exposed ceiling ties to maximise the height available and introduce top light from carefully placed roof lights, located on out-of-view roof pitches.
On the first floor the rear room was converted to a spacious bathroom, to enjoy the south light and views over the garden with an adjacent library / study space.
The first-floor benefits from a new bathroom tucked neatly in a former coombe storage space to provide facilities on the upper level.
The large, interconnected light-filled spaces allow for the client’s style, curiosities and decorative palette to come to the fore to complement and enhance the spaces.
Main Contractor: RED Build
Structural Engineer: Elliott & Co.




























