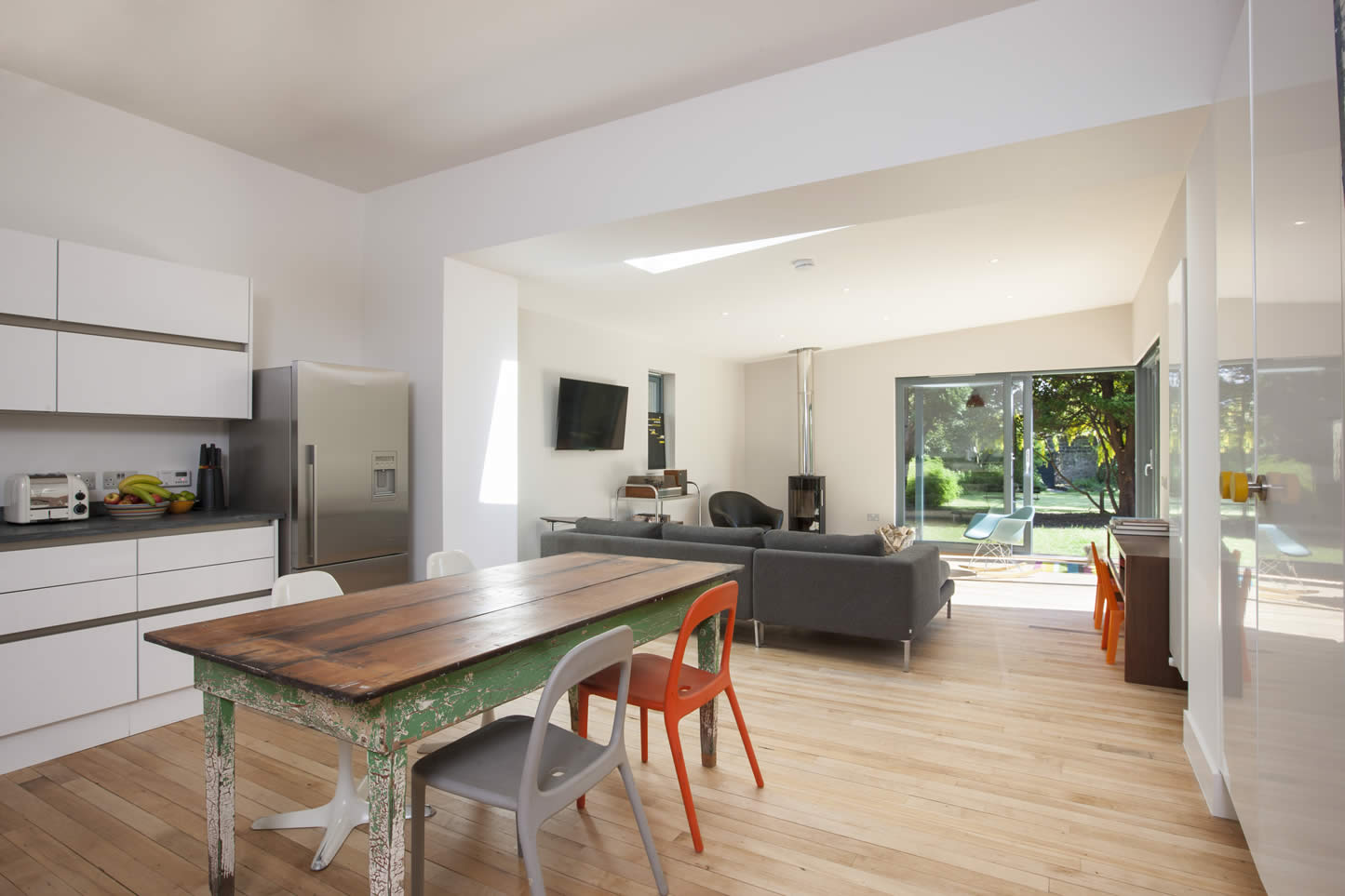Ferry Road
Living Spaces
The plan of this lower villa has been substantially altered to create a playful family home.
The small kitchen and bathroom have been combined to provide an extra bedroom and graphic design studio. The large walnut clad bathroom was created by combining a pair of cupboards with a corridor.
A modern western red cedar clad extension provides the additional space needed for a large flexible kitchen-living-dining space with access to the mature garden.


























